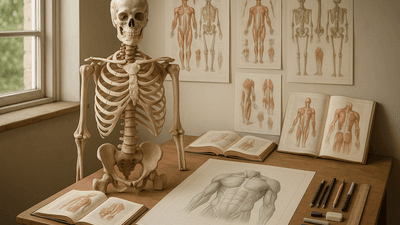
Mastering Anatomy with the Grid Method: A Step-by-Step Guide
[object Object]
Explore drawing techniques, painting methods, and artistic insights gathered from years of practice. Each article shares practical knowledge to help you master the grid method and improve your art.

[object Object]
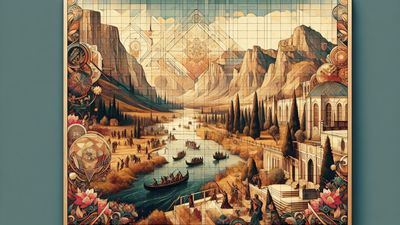
[object Object]

[object Object]
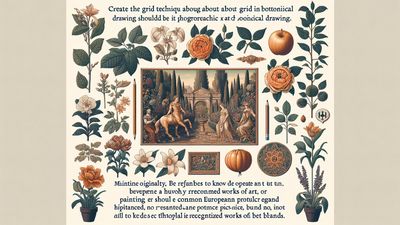
[object Object]
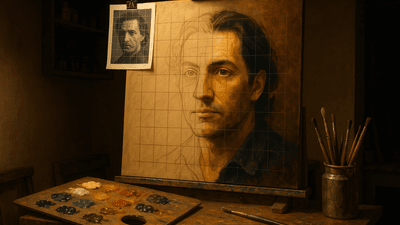
[object Object]
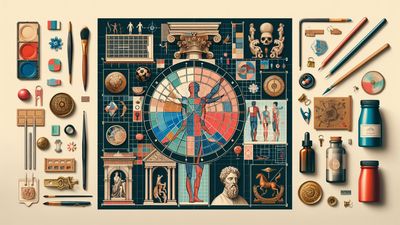
[object Object]